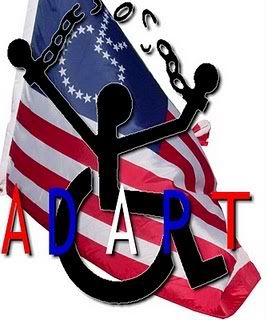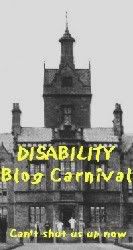I've been trying to get online to write this for a few days. On Thurs I came back from my 6th ADAPT National Action in DC (which I'm pretty sure I won't write about, so here are the official action reports) dropped my stuff off in my living room, and left again. I had 2 appointments and somehow managed to time things perfectly. My 2nd appointment was with my new art therapist, which might have been a mistake, because anyone who has ever been to a national action knows it's impossible to focus your brain on anything else over the next few days, other then how much we kicked ass (non-violently of course). She might have thought I was manic, I dunno.
Anyway, a standard activity to start art therapy with is "
draw a house, a tree and a person," so the little I was able to focus on doing art, that's what I did. There's a lot you can tell from these three images, not that I know exactly what that is, but if the tree is full of leaves, has bare branches, fruit, a hole in the trunk, that all means something.

My whole life, all the houses I've drawn have been a variation of the house on the right. That isn't the house I grew up in, but it's down the street. Thanks google images. Thanks real estate websites. The house I grew up in had a 2 car garage, so the lines coming off both sides of the house were different, but the main house, the 2 upstairs windows, family room window downstairs left with bushes out front (ours were bigger), steps on the right that lead to the front door, all that is the house I grew up in. Complete with those railings, which were actually a selling point my parents once told me. They didn't have to install any for me.
I'm lucky it was such any easy house to draw. I was compelled to look it up, being that I don't have any pictures of the house and I thought I must have mis-remembered how square it was. I didn't. Looks a bit like a milk carton doesn't it? You know, those little ones you got with your lunch in elementary school...
Usually when I draw a house it's just that milk carton shape with the 2 upstairs windows, curtains instead of the fake shutters, and the front door ends up in the middle, so the family room window is usually missing because of lack of space. About 50% of the time the bushes are there. The garage never is, because years and years ago I decided garages were too hard. I think it had something to do with the roof line. Nothing blog worthy really, you're probably bored, but I had to set everything up you see.
What is blogworthy is the person. When I draw houses I always start with the grass, then the house, then the tree, then the... OH CRAP... Being that I'd literally just gotten back from DC my first thought was to draw the accessible parking spot guy, but all I'd drawn was grass, no sidewalk. Pushing on grass is impossible, at least to me. When I was done she asked me if I wanted to draw anything else. I said no. I wasn't interested in the drawing, didn't like it because of the chair on the grass, but looking back maybe I should have added someone in a powerchair. That way he could have gotten a tow :D
The next thing she asked me was if this looked like the kind of house this person would live in. "No," I said, with kind of a gasp, "it isn't
visitable!" Then she looked at me with a look of "HUH?" while I said to myself, "I drew a two story house with steps... why...???" Forget about the fact that I lived in that house with the steps for 19 years and kept my chairs in the garage. This guy's a full timer, and this house doesn't even have a front walk, so forget about an accessible garage.
"Single family homes aren't covered under the ADA, because they're private property..." I said to her. "We've been trying to pass a law for years that says all new construction has to have one no step entrance (front, side, rear, garage, doesn't matter), and a half or full bath on the main floor with a wide enough doorway and walls strong enough to handle grab bars should you choose to install them. That way it's visitable."
Except then I looked at my drawing (man I wish I had it) and realized that it didn't have any steps outside. None. Not one. "Well, wait... and it could have a stair lift..." I realized that none of the other 100 "milk carton" houses I've drawn in my life have ever actually, in reality, had steps outside. Steps are too hard to draw a front view of. This fact had not however prevented me from adding steps to all the other 100 milk carton houses in my mind. Because, you know, all houses, including the one the "milk carton house" was based off of, have steps. So like of course this house has steps! Except it doesn't! Like I said, I wish I had it to post. I had a hypothetically barrier free environment (she told me to go back and add sidewalk and I didn't feel like it) and I had unconsciously added barriers to it.
What does that say about me? What does that mean? Does it say more about society, more about overt ableism then anything about me? Is it an outcome of internalized ableism and oppression, or is it an outcome of realism, my realistic view of society? I've been mystified for 5 days...


















0 comments:
Post a Comment